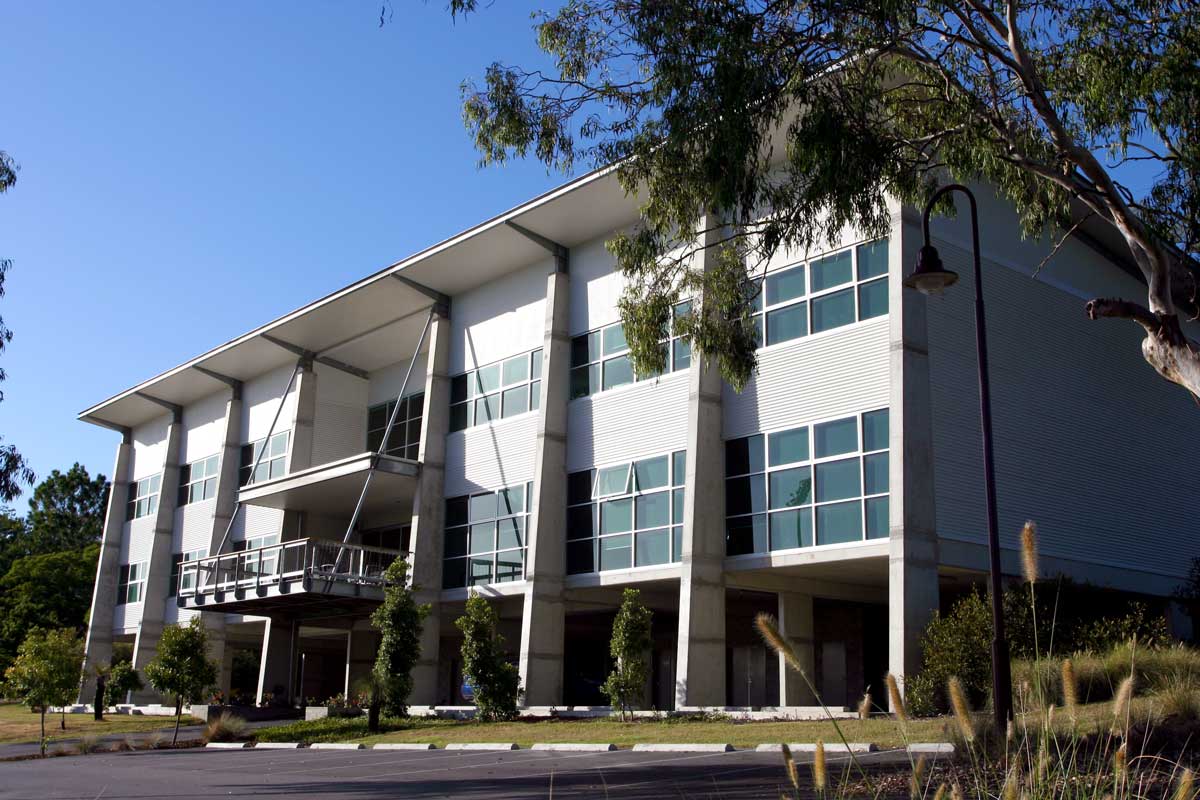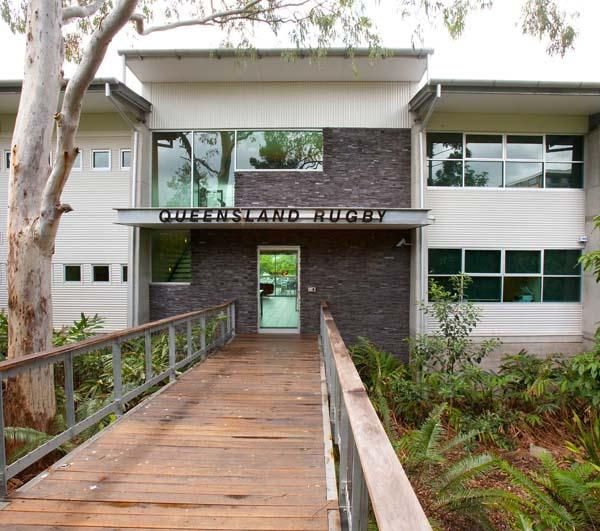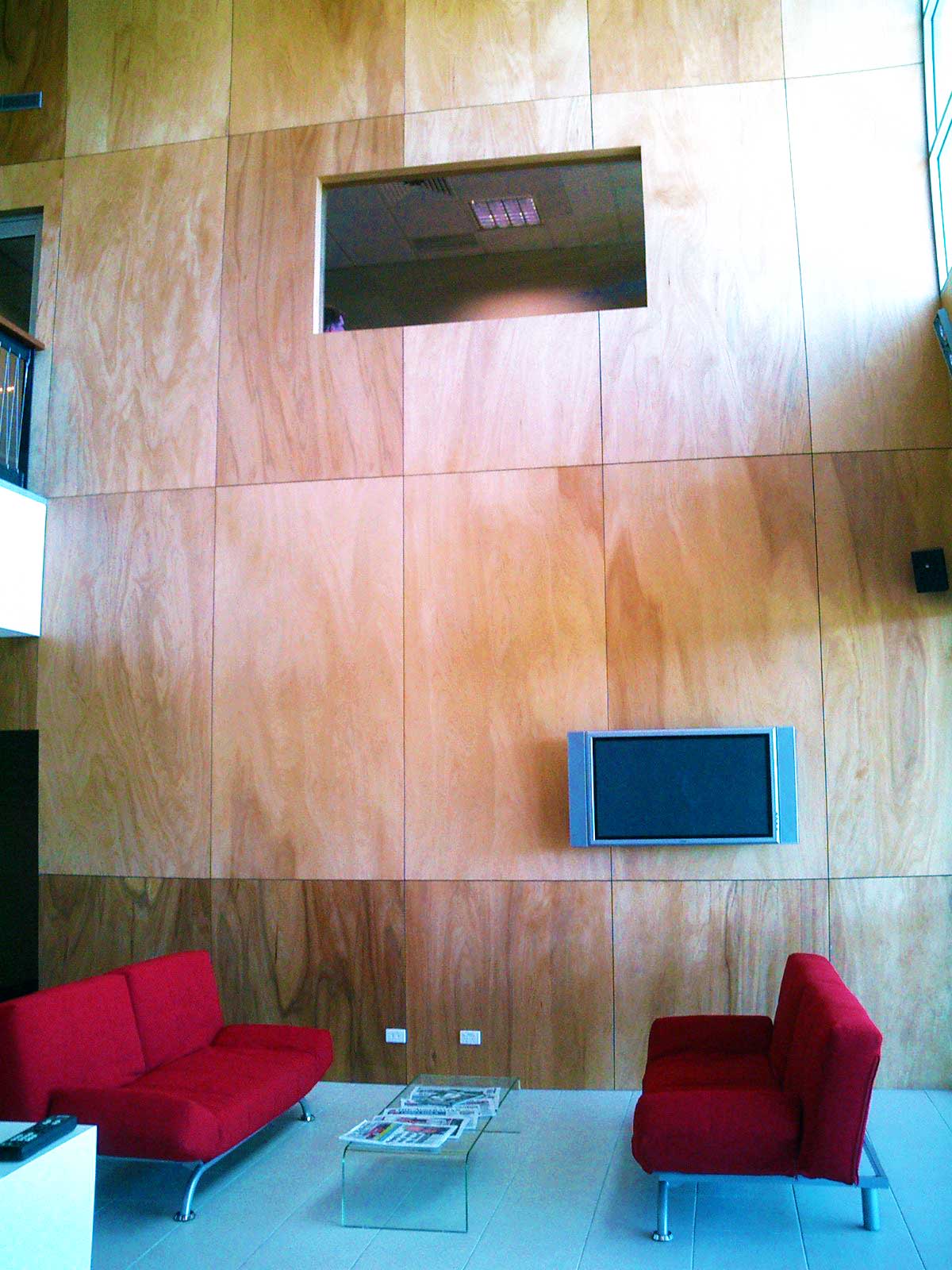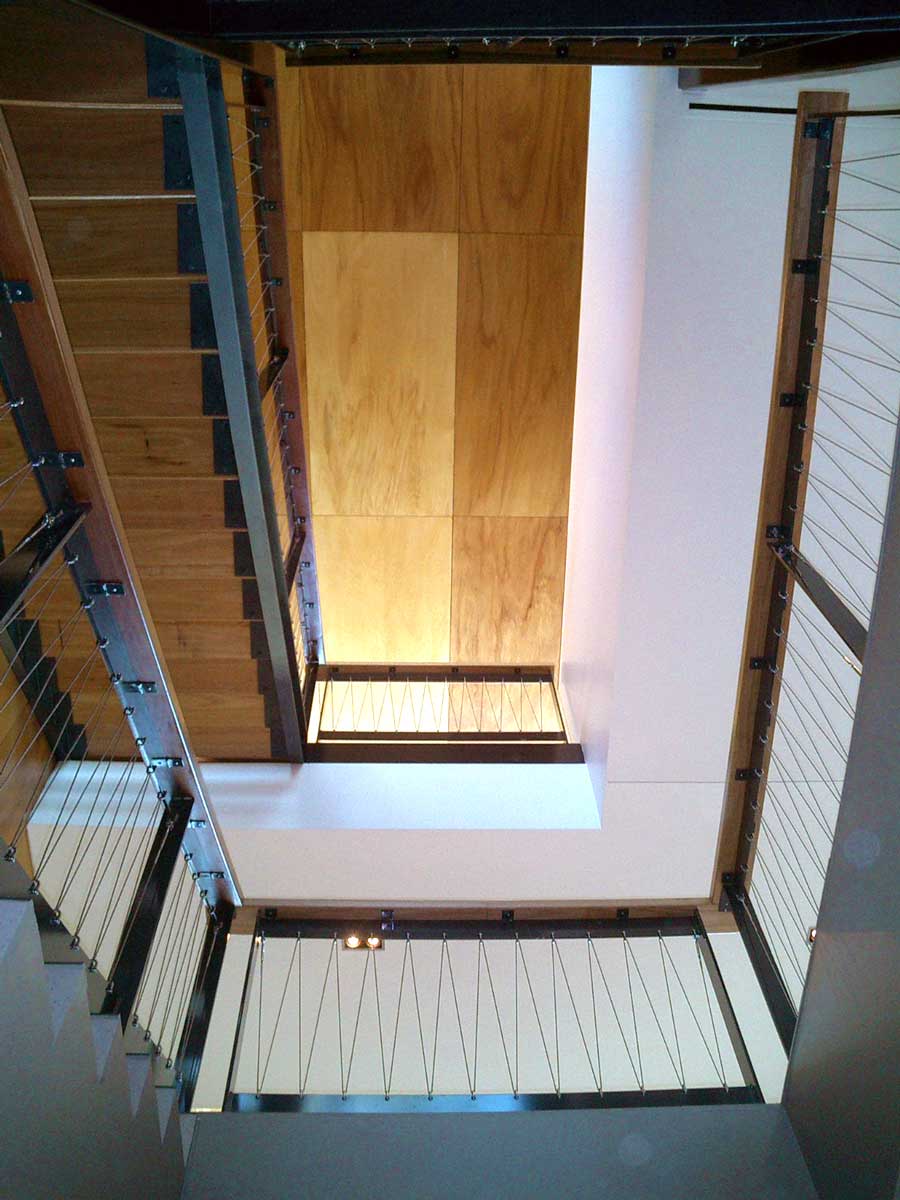Ballymore Queensland Rugby Administration Centre
Client: QLD Rugby Union
Year: 2005
Location: Ballymore, QLD
Floor Area: 1,180 m2
Queensland Rugby Union commissioned John Thelander for the design and build of their new Administration Centre, providing the organisation with a facility that would improve quality of service for staff and the delivery of education courses.
Not only does the successful design prove to be efficient for both offices and classrooms, but also succeeds to illustrate the Unions’ strong values, using bold lines and raw materials such as exposed concrete, stone and timber from the local area.
An emphasis was made on the shared community spaces around the main entry, which leads to a large central hall. The hall paints an imposing figure with high ceilings and framed views out to the playing fields. A large cantilevered terrace facing due north extends the hall outside and provides an ideal space for hosting community events.




