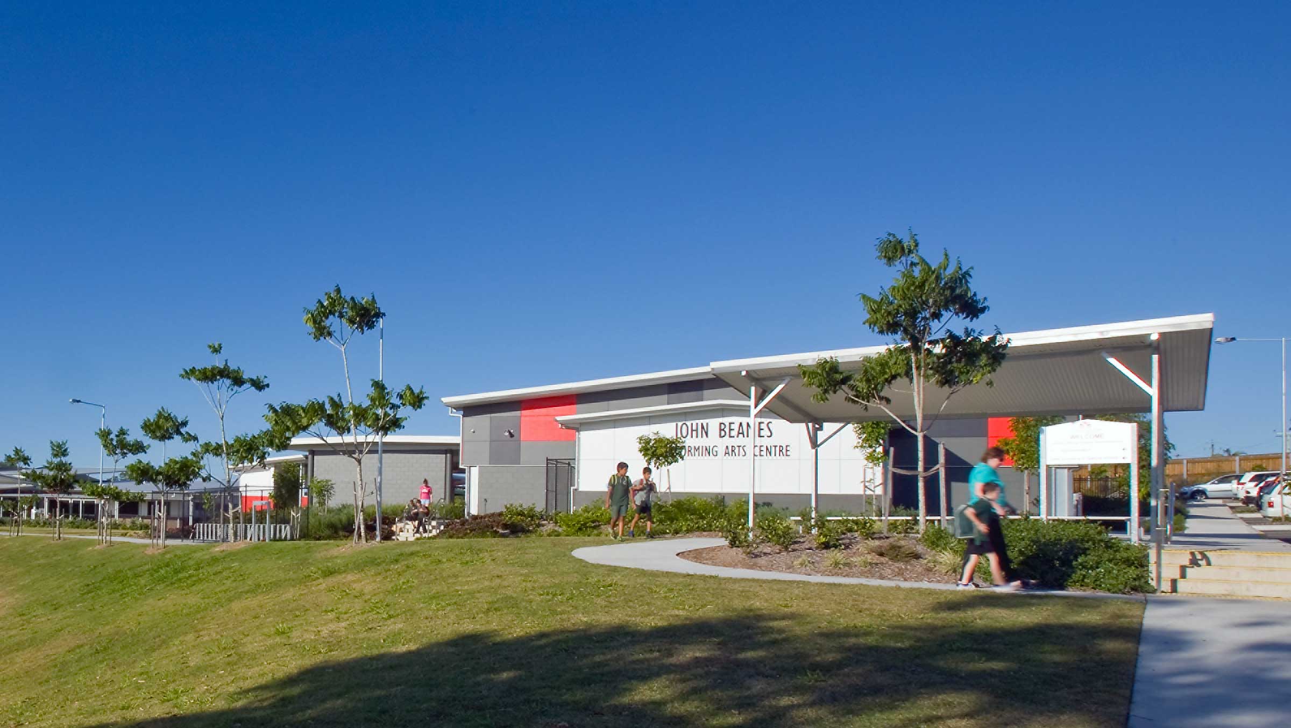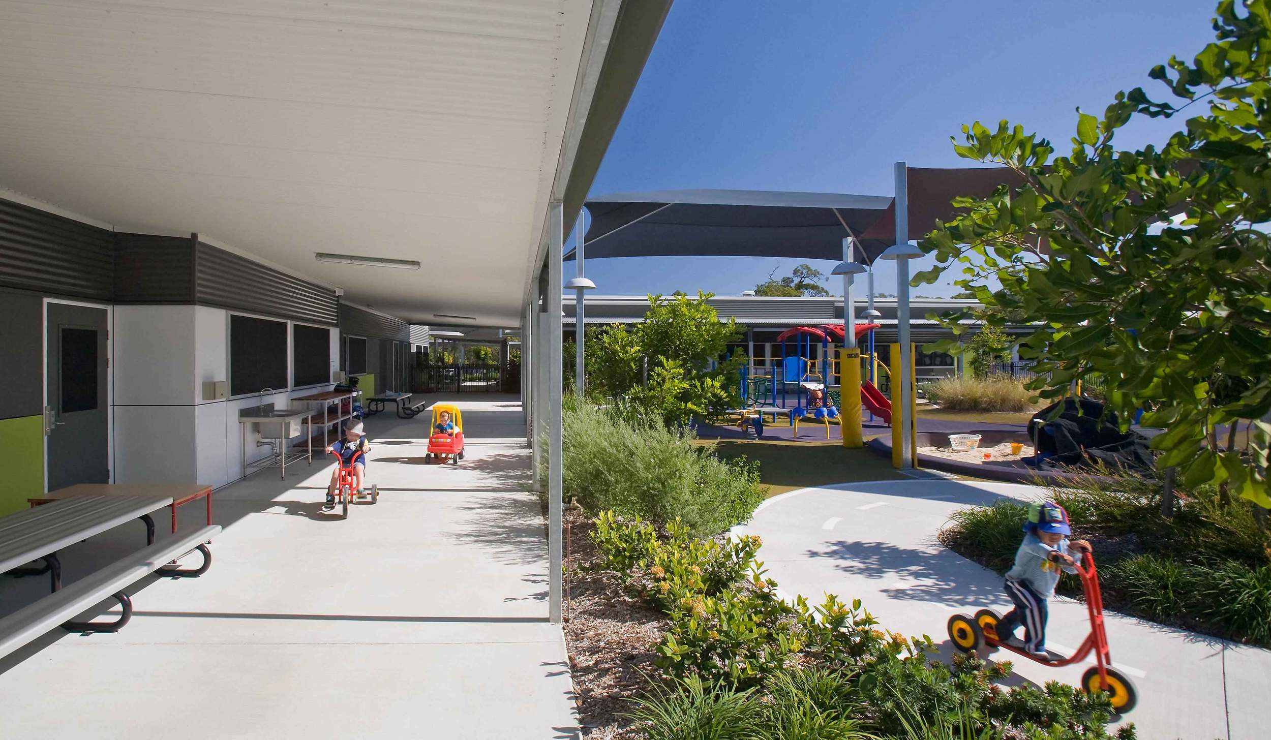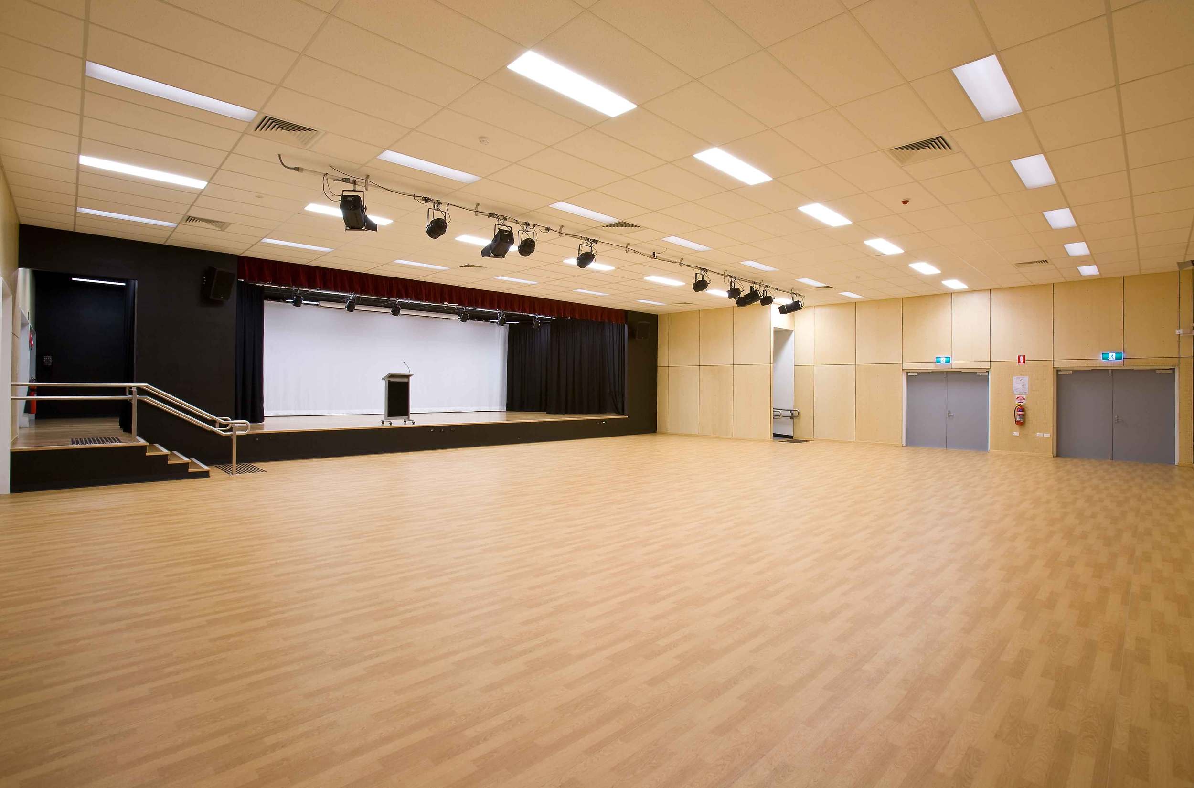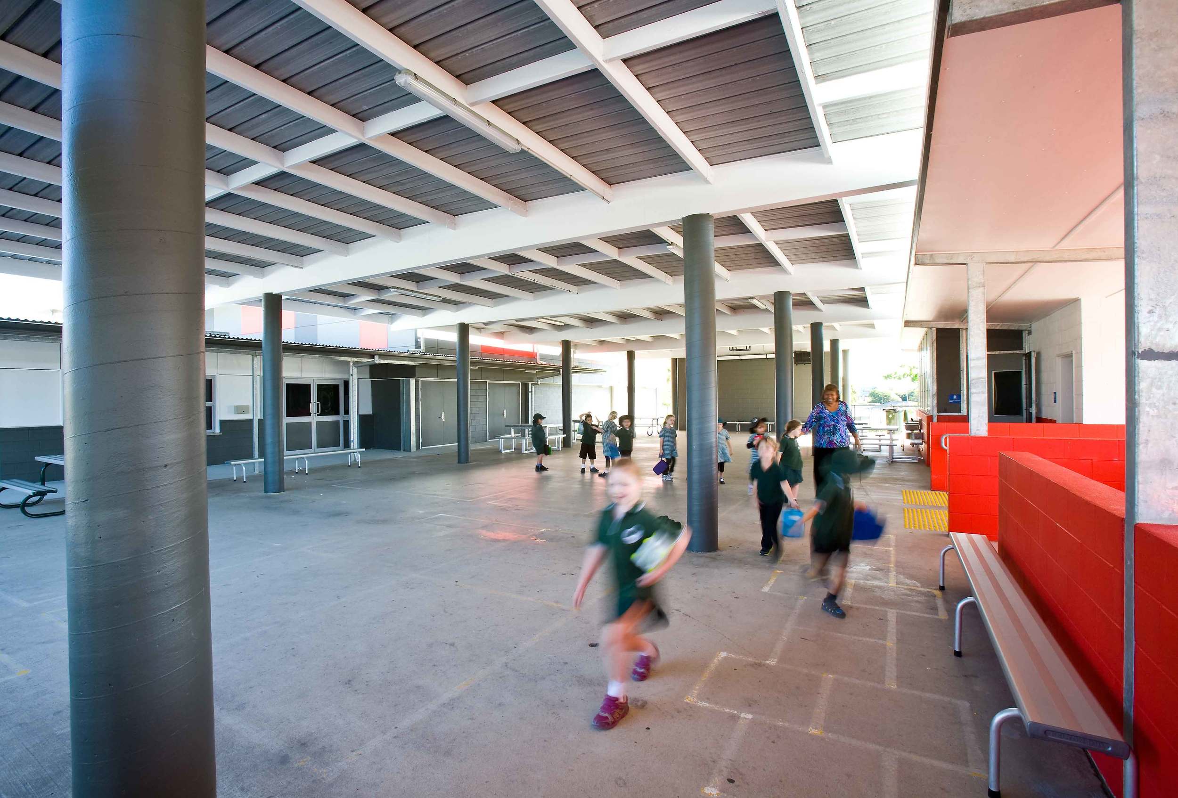Mackenzie State Special School
Client : Department of Education and Training
Year : 2011
Location : Mackenzie, QLD
Building Area : 4892 m2
The Department of Education and Training (DET) required the relocation of Mt Gravatt Special School to the existing Mt Petrie State School.
The new masterplan and design were to enable the co-location of the two schools with a distinctive building and landscape architecture adapted to the local climate and environmental site conditions.
A prior brief assessment in conjunction with site inspections and discussions with main stakeholders was detrimental in delivering a successful masterplan. This process enabled the team to identify early on effective cost measures and potential difficulties linked to site constraints.
The new school facilities include classrooms and shared school facilities such as Administration, Resource Centre, Performance Hall, Tuckshop and Amenities.
EAST ELEVTION
SOUTH ELEVATION
“Having viewed many schools during the design phase I can honestly say the solutions John (Thelander) provided were amazing. Our current campus has been viewed by many builders and facilities staff and all remark on the quality of the outcome.”






