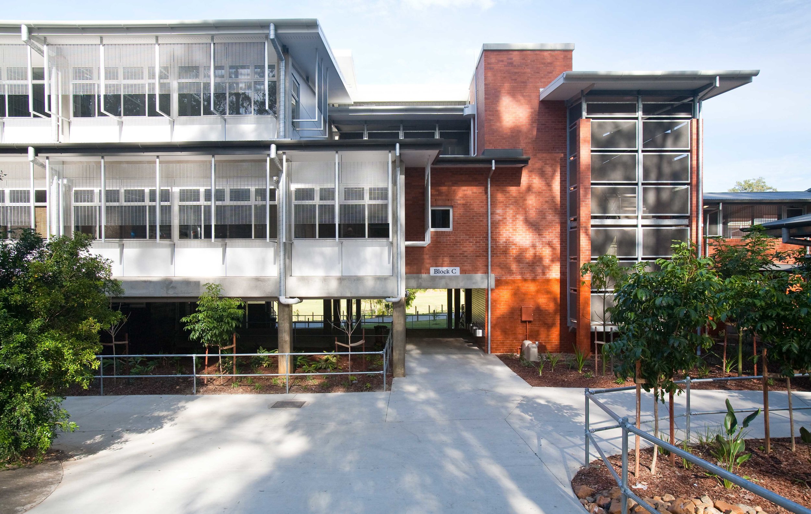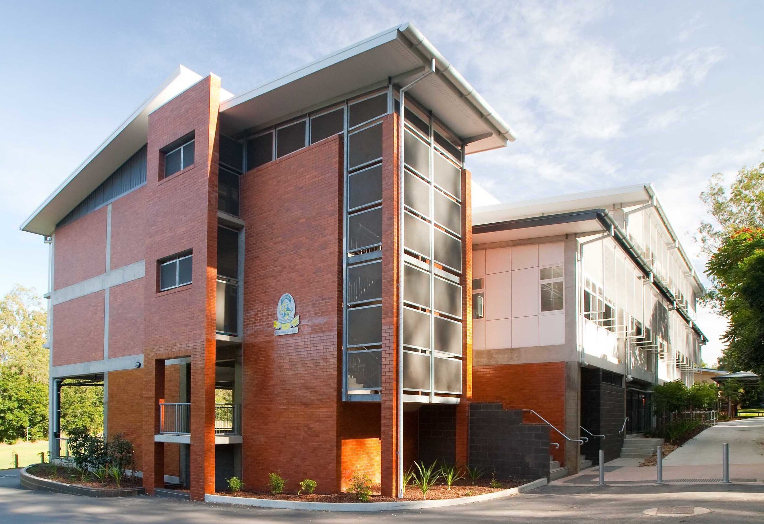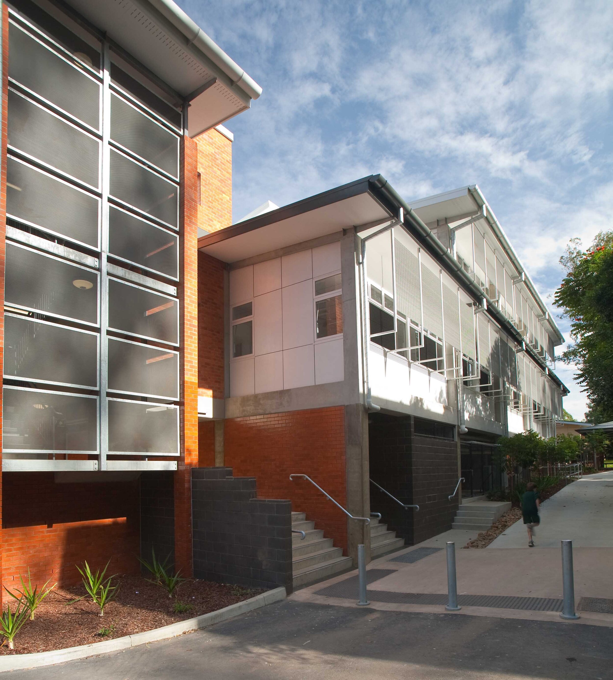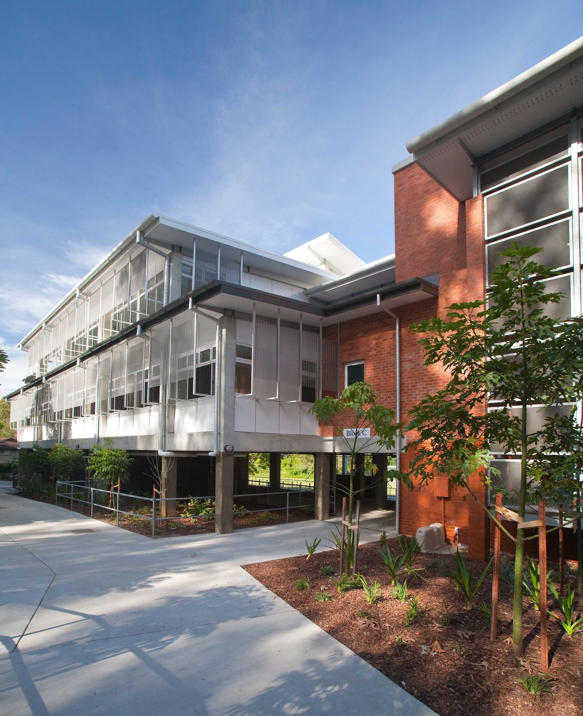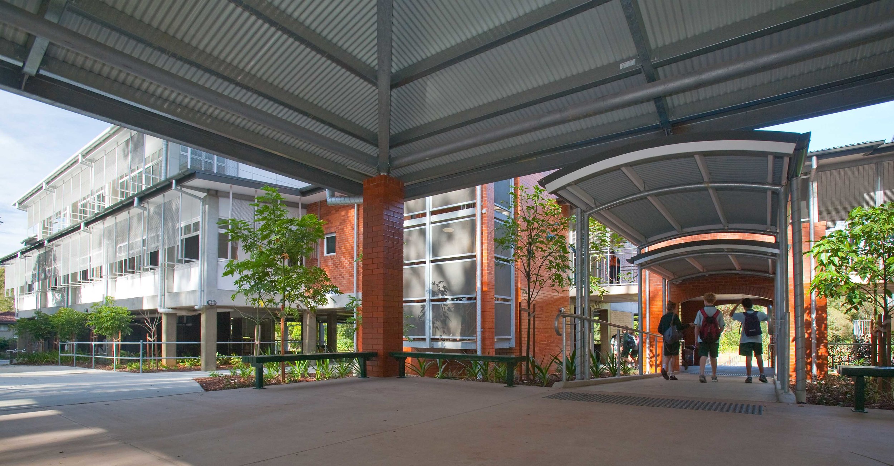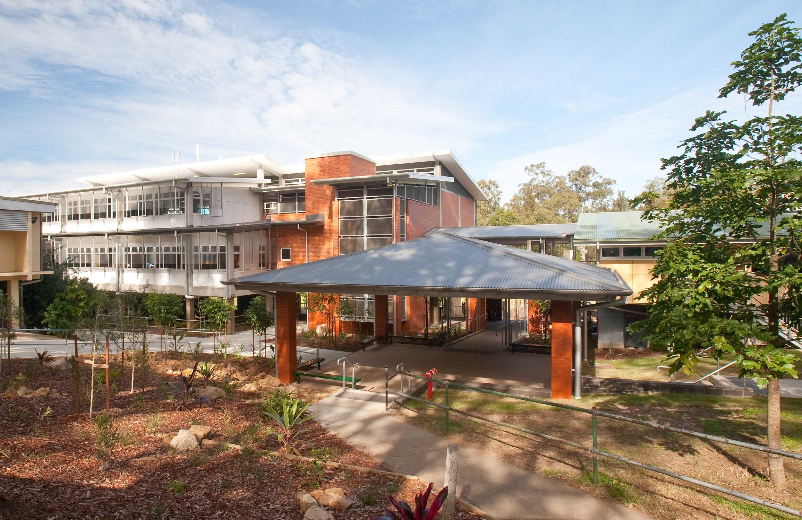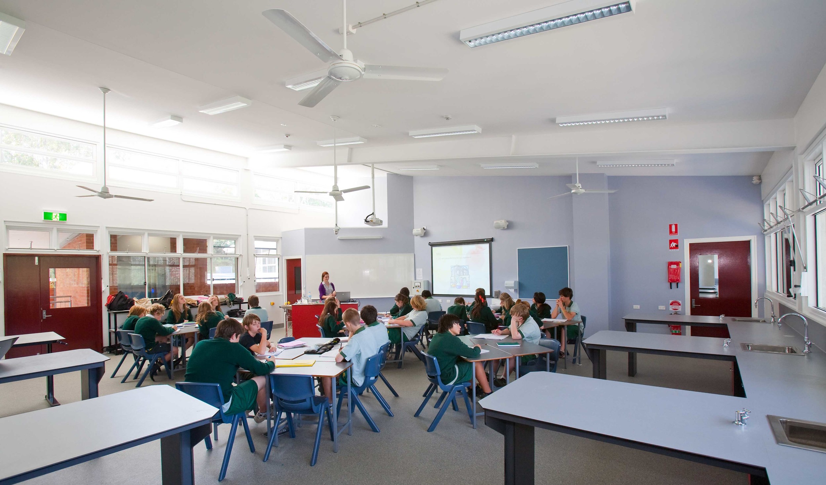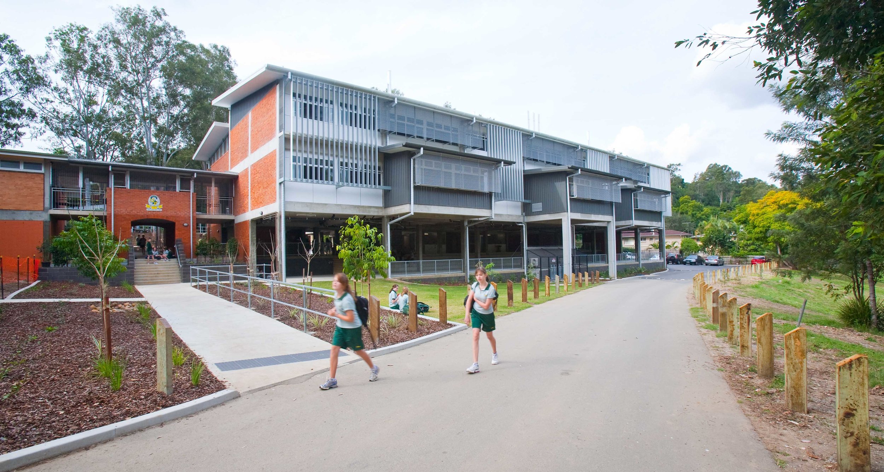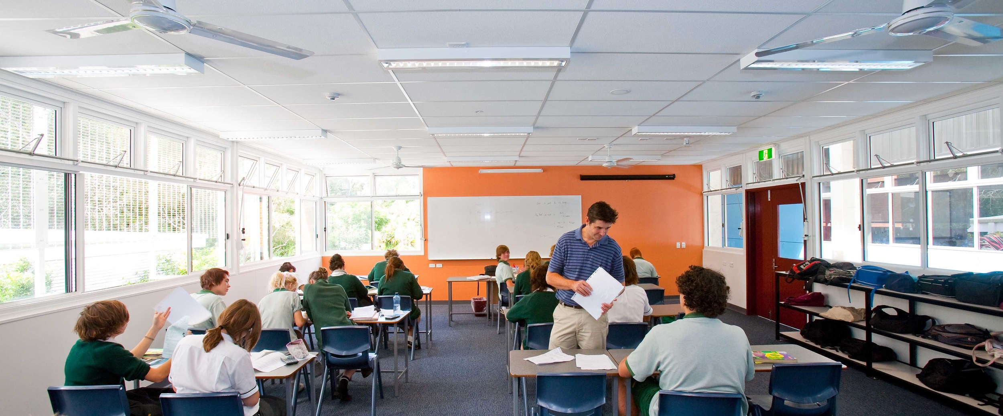Kenmore State High School Science Centre
Year : 2011
Location : Kenmore, QLD
Building Area : 2311 m2
Kenmore State School, facing growing student numbers, looked to THELANDER to extend their facilities and classrooms with state of the art buildings.
To meet the school’s brief, THELANDER conceived Kenmore Science Centre as a natural extension to Kenmore State School, introducing sound design principals developed over the years by John Thelander, fuelled by his passion for educational facilities.
The building boasts environmental friendly classrooms with efficient ventilation and solar protection, racking ceilings, large and protected spaces for circulation and play. One of the major achievements is the reduced footprint of the building, which cantilevers over the under croft play spaces and succeeds to preserve landscape and future space for growth.
“We value John’s designs as they are very contemporary, environmentally sustainable to capture and complement the aesthetics of our natural landscape.”

