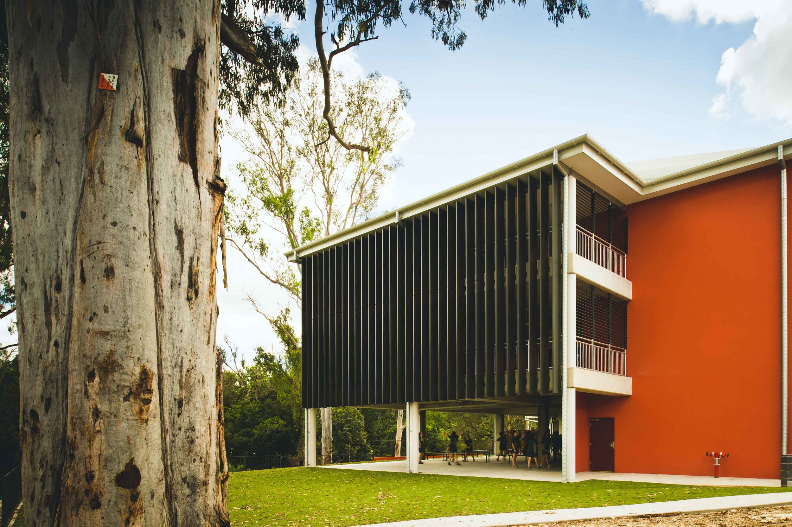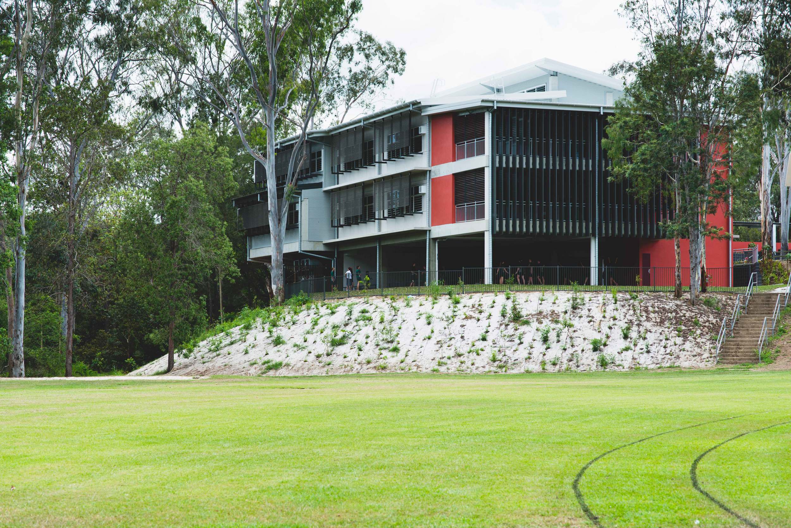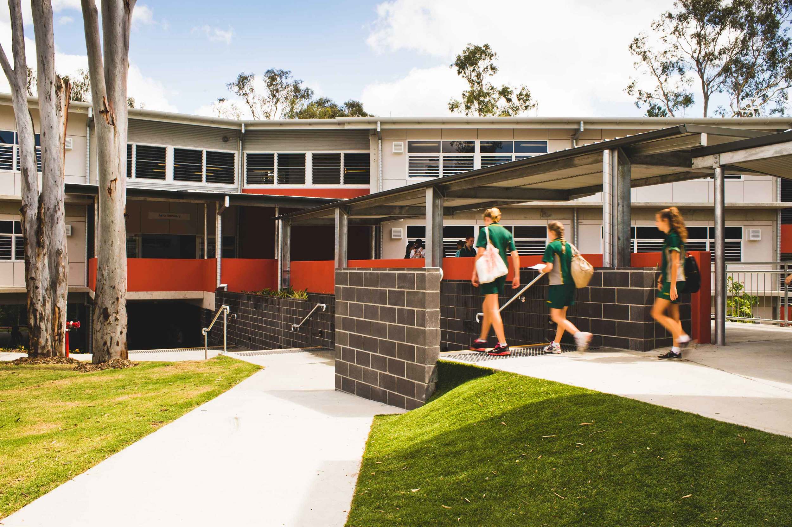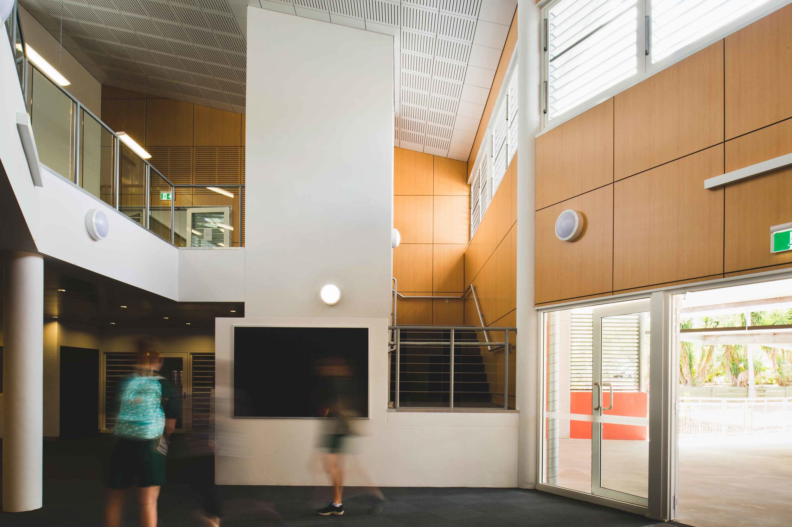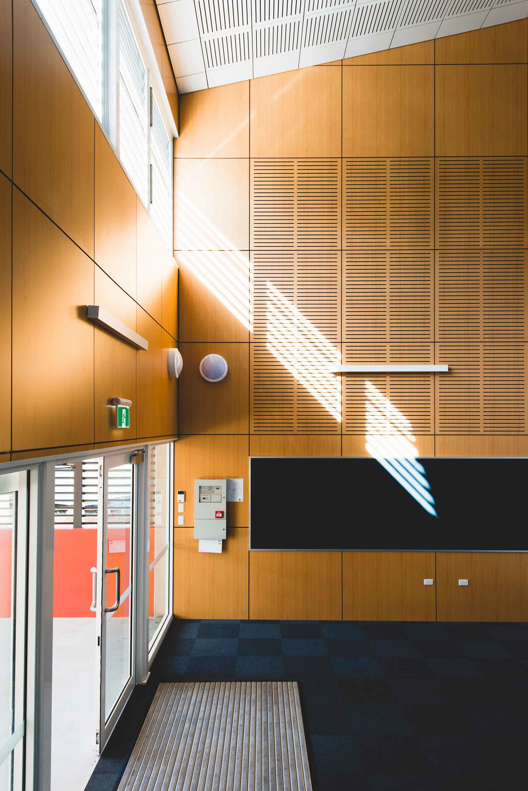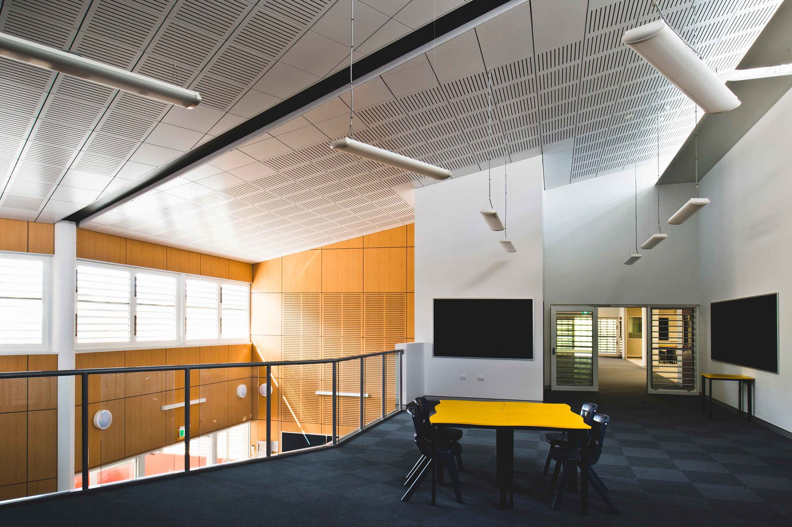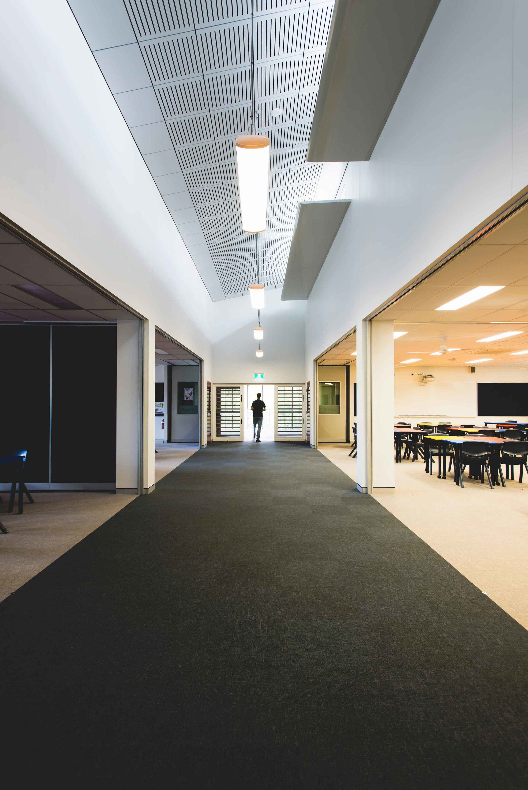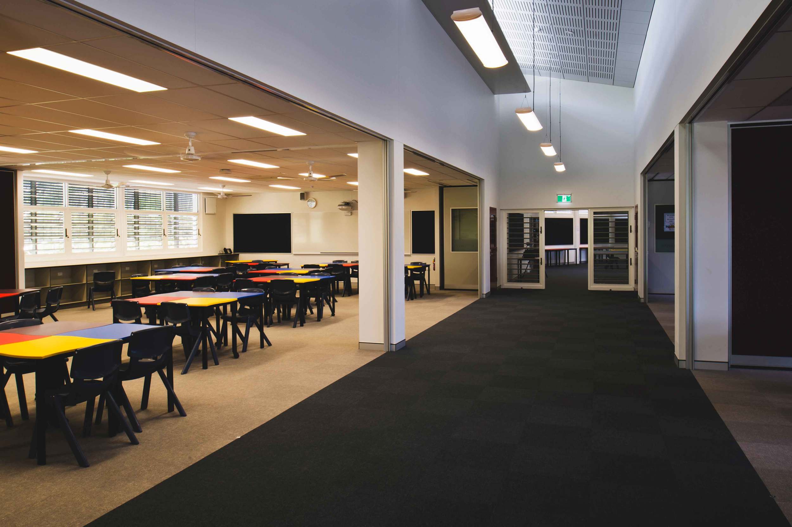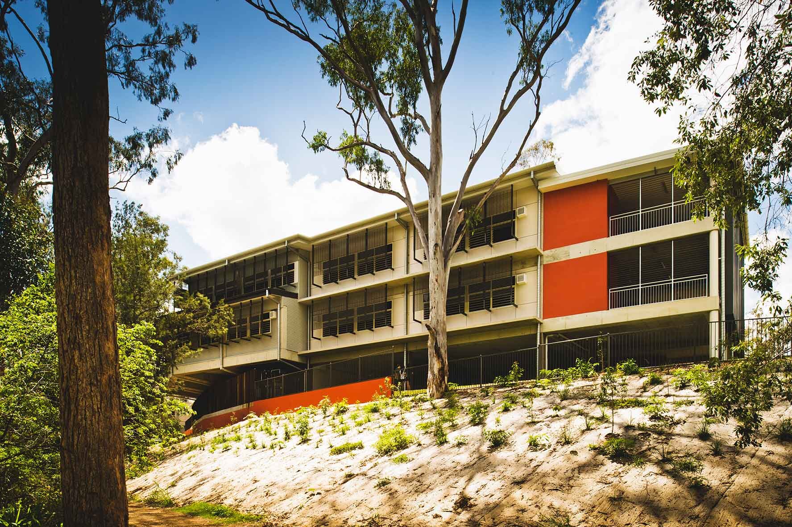Kenmore State High School Year 7 Facility
Client : Department of Education and Training
Year : 2014
Location : Kenmore, QLD
Budget : $8M
John Thelander, as Principal Consultant/Architect in charge of the design team, created an exceptionally high quality educational facility, which was designed with an innovative internal circulation system: Each typical floor features wide, internal, double-loaded breezeway corridors which serve four classrooms to each side of a central atrium/lobby. Greater student noise volumes were successfully addressed by increased acoustic treatments to circulation areas.
This innovative planning solution greatly reduced the overall building footprint on each level, thereby enhancing the project's cost efficiency, and ensuring the project was delivered within budget.
On the top level, the four classrooms to each side of the lobby open into one large functional space via operable walls, with the 70 square metre corridor becoming part of an open plan classroom area.
This design feature has been embraced by the school community as a valuable space for Year 7 parent-teacher nights, open days, and student block exams. The innovation provides the school with greater flexibility and value for money in maximising the use of available floor space.

