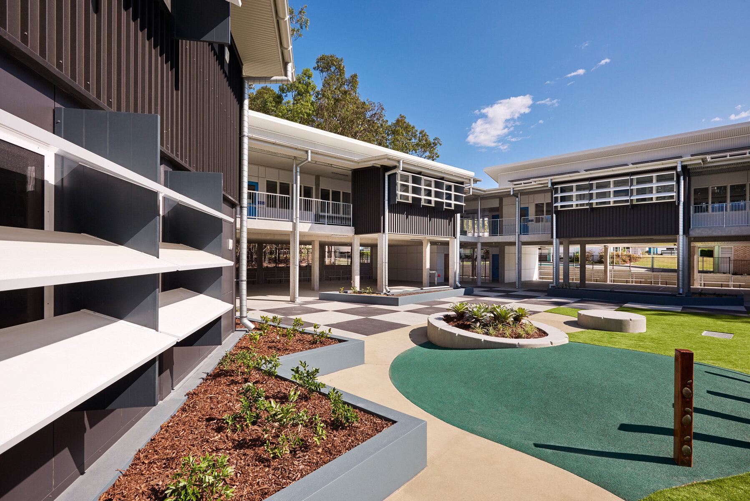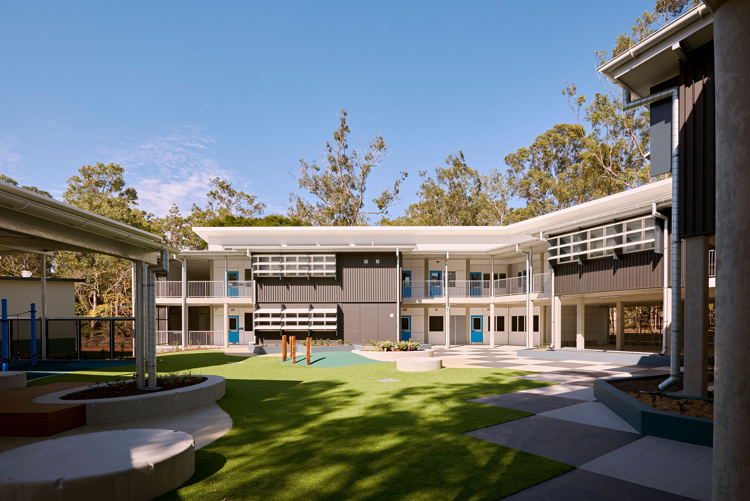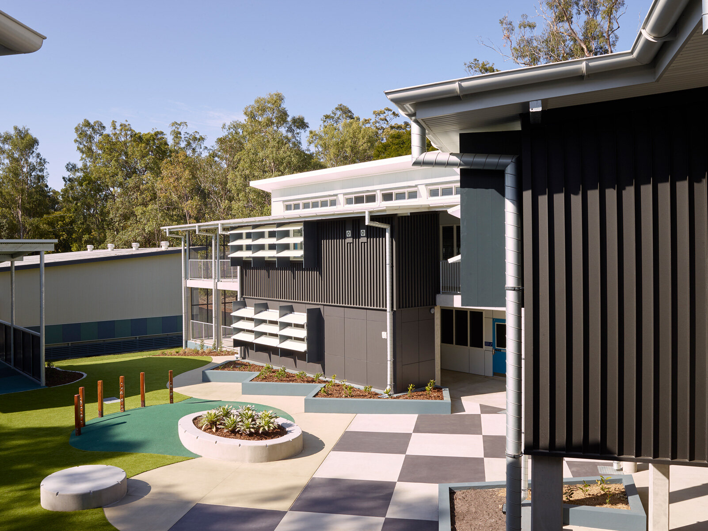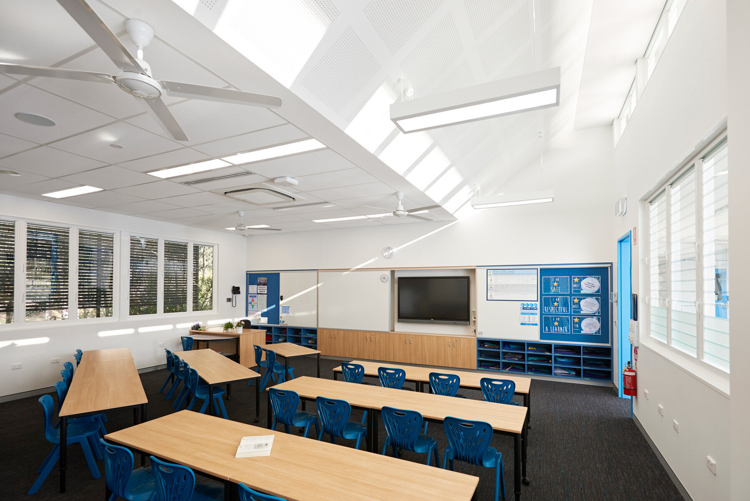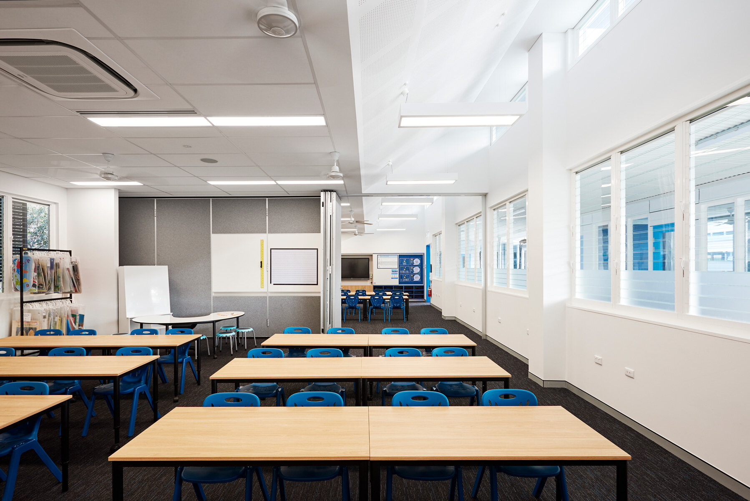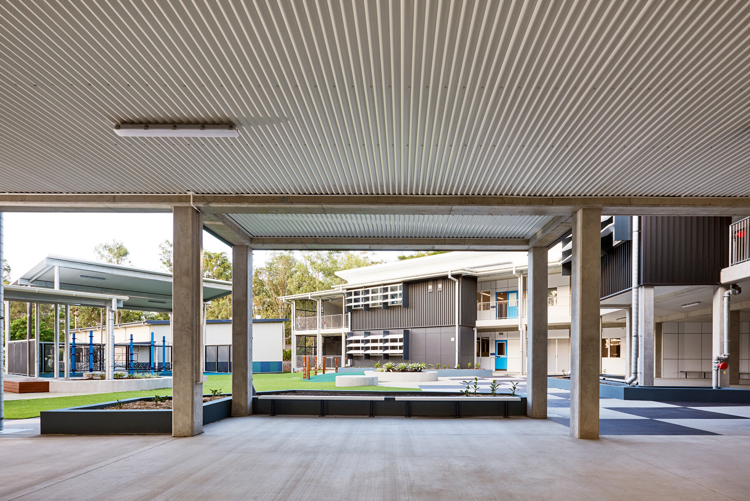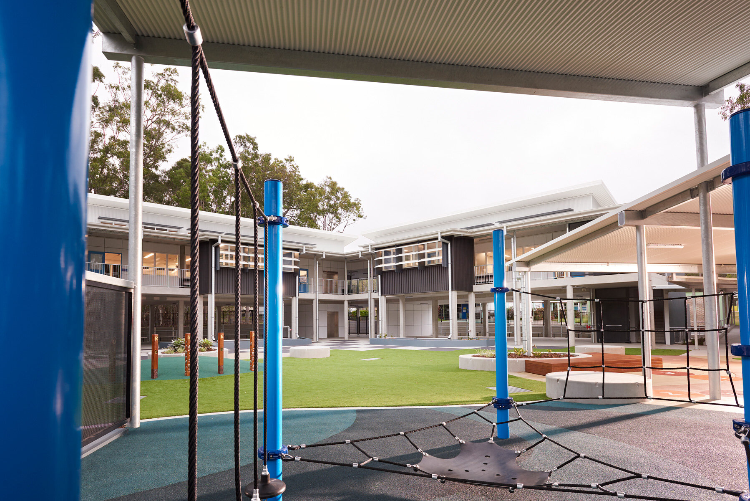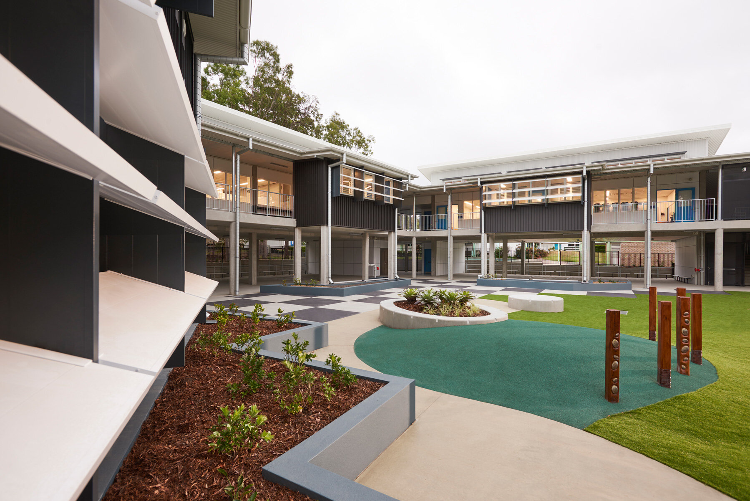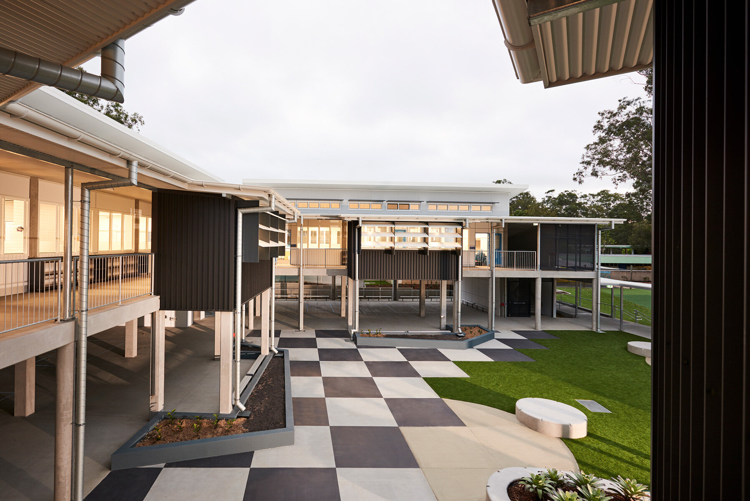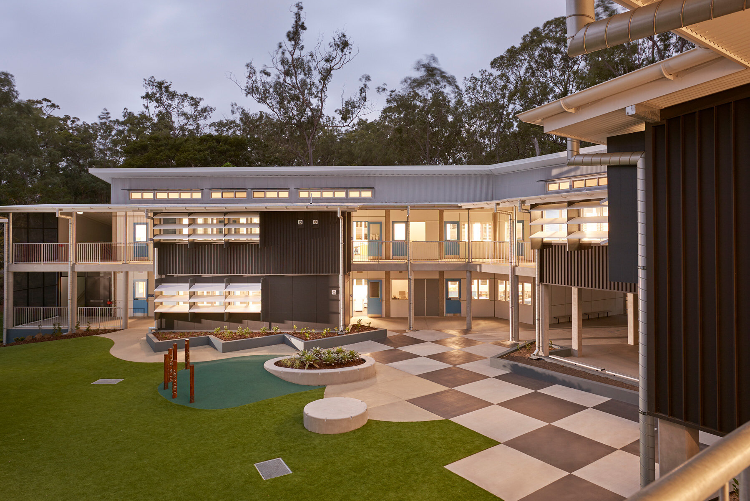Ormeau State School
Client: Department of Education & Training
Year: 2016
Location: Enoggera, QLD
Site Area: 13,740m2
Building Area: 238m2
THELANDER worked closely with DET to deliver a highly flexible, innovative and cost effective Performing Arts Centre that responds to the attributes of the site and successfully links with the existing school facilities.
Design Outcomes include:
Highly flexible spaces for both school and community use.
Auditorium that converts in to three studios through the use of operable walls. When in Auditorium mode, two bays of retractable seating provide additional seating capacity.
Striking street frontage and arrival hub for the school.
Passive solar design in combination with efficient slab on ground construction method, for climate control and cost efficiency.
Impact assessment led by experts to implement successful stormwater management.

