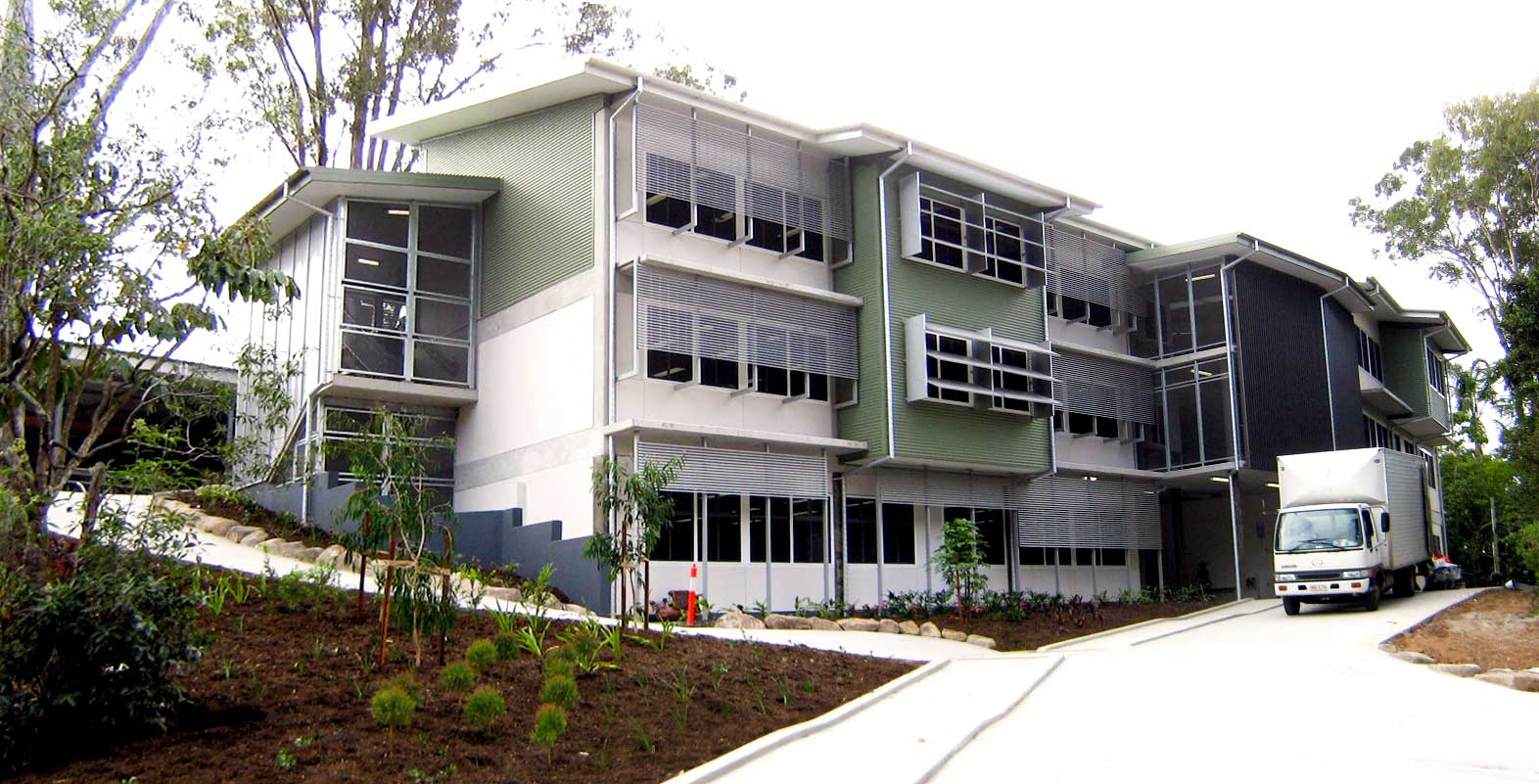Rainworth State School
Year : 2013
Location : Rainsworth, QLD
Building & Renovation Area : 2311 m2
Rainworth State School was first established in the 1920’s and has steadily grown through the century. Facing exceptional student growth in the past decade, the school wished to expand and improve the school facilities for the next generation of students.
The response to the brief complements the existing heritage buildings but also offers state of the art, highly modular classrooms and outdoor learning areas.
The building’s orientation and layout achieve optimum passive cooling with wide eaves, cross-ventilation and shading devises that are both effective and aesthetic.
Set on an exceptional natural environment on a slopping site, the building’s shape and location further preserves the existing trees while effectively using the site contours for ease of access to different floor levels.
“The school extension at Rainworth State School by our team is a leading example of integrating new school facilities to the landscape, achieving a high level of environmental sustainability for children’s learning environments.”




